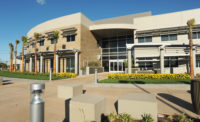This is the third major project in recent years for Burnett. In 2001 the company enlarged its brine processing facility, and in 2004 it added a shredding and packaging building. Continued growth prompted Burnett to engage Epstein, a Chicago-based architectural, engineering and construction firm, to develop an overall master plan for its operations, facility and site. This expansion also included an expanded retail store that does business year-round selling cheese, grocery items, candy and ice cream to the community and visitors to the area.
Early in 2011 Epstein began a comprehensive evaluation of the existing facilities, created strategic plan options, and performed a cost study. The process began with Epstein’s Owner’s Services division completing an extensive site survey of Burnett’s facilities, which included a review of current production, work flow and projections for future growth. Although Burnett had a new cold storage and packaging building, not all of the floor elevations were the same. The site grade also sloped toward the building and made winter water runoff a continual problem.
Just as crucial in this planning stage was Epstein’s cost estimate. Without an idea of the projected expense for design and construction, Burnett could not even begin to pursue a construction loan. Burnett’s Fancy Brand Cheese has a growing share of the national retail cheese market, but it still needed to demonstrate consumer demand and sales growth potential. Burnett went through regular financing and shopped it through several financial institutions to come up with the most competitive terms for the co-operative. In the end, the company found that there was less cash available compared to the past years.
The Epstein master plan addressed improvements to the building and infrastructure, equipment additions to meet growing volume requirements, improvements to the company store, and building expansions for production and warehouse operations. Schematic drawings were developed for the new cold storage building, the company store and storage mezzanine. After reviewing the master planning study, Burnett determined that it would be best for their operations to immediately pursue two planned phases of expansion along with an expansion and renovation to the facilities company store.
Epstein was retained by Burnett Dairy to provide Owner’s Representation services during the creation of the Packaging/Cooler/Dry Storage expansion Request for Proposals. Epstein specified the necessary refrigeration loads, electrical upgrades, underground utility pipes, roof drainage, as well as specific required finished floor elevations. The drawings were then issued as a program for competing design-builders to bid on the construction. This all took place on an accelerated schedule so that construction could begin in the fall of 2011.
The building design/builder was Proform Thermal Systems Inc., of Blaine, Minn. Almost immediately after receiving building permits, the company faced challenges in locating active and abandoned process/sanitary/storm lines that weren’t mapped. Their first task was determining which of the lines could be abandoned, but because operations had to remain active, any and all disturbances were carefully coordinated with plant personnel. As much as possible, Proform utilized weekend and night hours.
Construction issues went beyond the water and sewer lines. The expansion is taller than some of the surrounding buildings, but it is nestled into the existing courtyard. Consequently, new snow drift loads are imposed on the existing structure. Above part of the existing brine area the roof structure is wood, and it was replaced with new hollow-core precast plank. The new concrete roof structure was installed above the existing wood roof framing, which was demolished off-hours to avoid interrupting on-going operations.
Epstein project manager Ed Curley, LEED AP BD+C says, “Working with Burnett Dairy and Proform Thermal Systems Inc. has been a professionally satisfying joint effort. While all projects present their own unique challenges, doing a project at an operational food/beverage facility requires particular attention to how the adjacent activities may be affected. In all instances of potential operational collision, the team was able to successfully navigate coordination of items related to construction, schedule and cost.”










